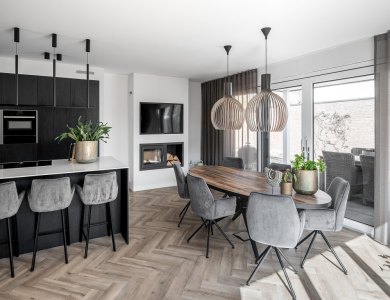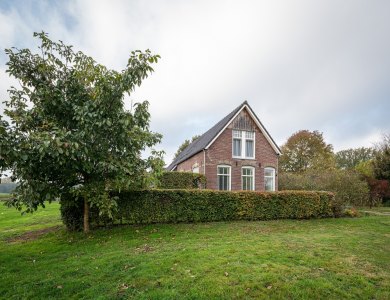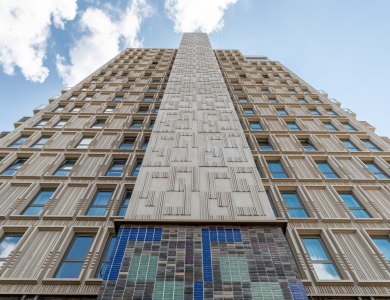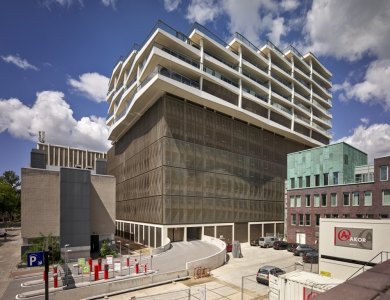This project included various fantastic components:
- the transformation of the original Royal Dutch Marechaussee barracks into three luxurious residences
- the construction of a one-level parking garage for 327 vehicles with 8,500 m2 of commercial spaces on the main level and 55 apartments across 4 stories above.
- the restoration of the monumental Eierhal, which was transformed into a commercial space.
Professor Fons Asselbergs, architecture historian, former director of the Cultural Heritage Agency and chairman of the guidance commission for the restoration of the Eierhal, was very pleased with the result. His thoughts on the restoration of this monument: “Initially, it looked like the complete structure required disassembly. Quite remarkable, however, is that the contractor AKOR was able to raise the entire roof and successfully replace it. A considerable feat. The contractor is highly effective; with real feeling for the unique particulars, with artisanal precision and with a level of care that one rarely encounters”.
View here how AKOR raised the roof (in dutch) :













